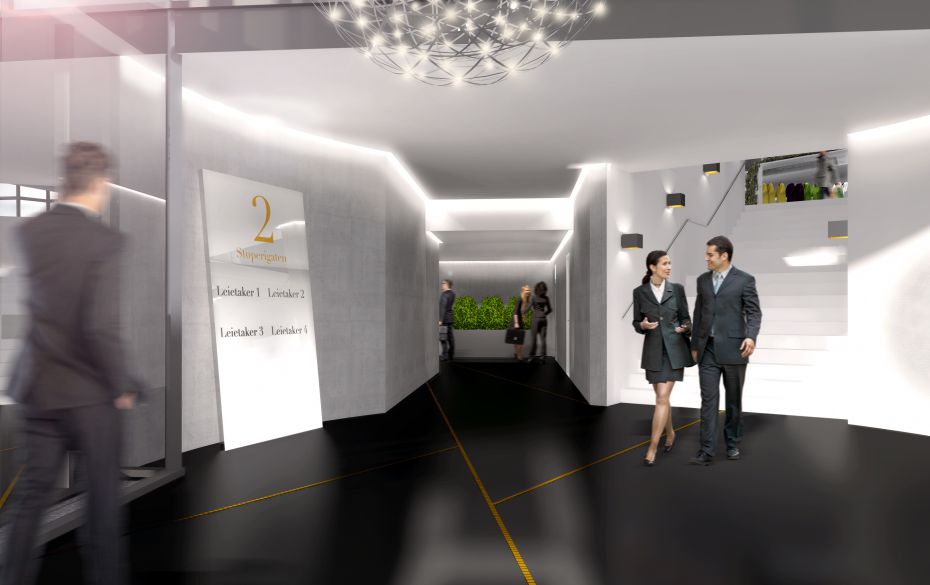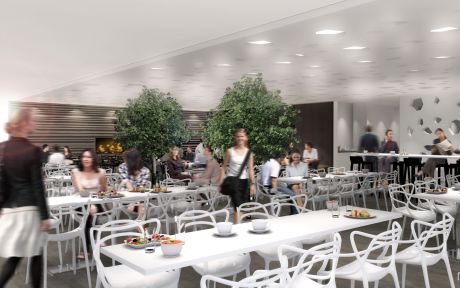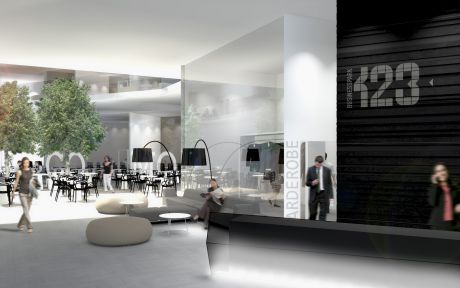3D Visuals



3D visuals, 2D plans and elevations, hand sketches and diagrams are all important tools to make the right decisions regarding your project and to help visualize the end result.
We draw all of our large scale projects in the 3D program ArchiCad, this helps us create simple volume studies, prepare sections and make photorealistic renderings.